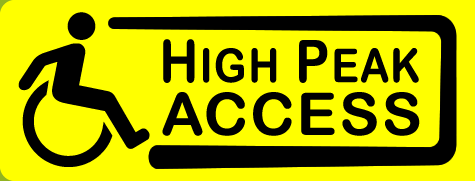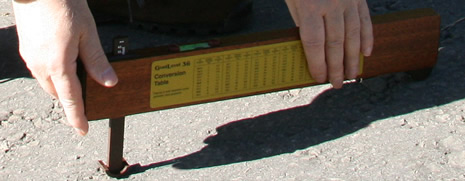Project |
|
Glossop Market Hall |
The purpose of the site visit was to assess the accessibility of the refurbished Market Hall and Town Hall, prior to practical completion of the building contract.
There were a number of issues that HPA identified for action by the contractor through ‘snagging’, but also design issues that Mark Walster will have to raise with the consultant/architect and also the consultant ‘conservation officer’ service provided by Mel Morris and the future managers of the building.
These are summarised in bullet points below and are related to specific areas of the building but some are also generic issues.
External
Ramp and step approach. HPA noted that the ramp handrail and two other handrails to the stepped access did not have a lower rail fitted as recommended in BS8300. One handrail to the steps did however have a lower rail fitted. ‘Conservation’ reasons have taken precedence over access issues here.
HPA noted that whilst the cobbled area adjoining the new access ramp did not form part of the refurbishment contract, as the external market is to be retained, the existing cobbled area is very difficult to cross for wheelchair users. Designated smooth paths, similar to those provided around the perimeter of the market hall and municipal buildings could be laid across areas of the external market area to assist travel across the cobbled areas and also to access Market street.
Internal
Market Hall Lift (comments also apply to the other new passenger lift). When this lift was first proposed at planning application stage HPA raised concerns about the suitability of a platform lift, given the intensity of use that could be occur. The scheme has proceeded with a platform lift and whilst the operation of the lift is intended primarily for wheelchair/ mobility scooter/ disabled and pushchair use, it may well be that it is used by many others due to the open nature and length of the main staircase. The access doors to the lift are not automatic opening. This creates a considerable barrier to access for independent wheelchair users. This was evident from the difficulties Elaine Hill had in accessing the lift in her wheelchair without assistance and getting out of the lift at first floor level. The opening area of the lift door also needs protecting with a barrier alongside the head of the stairs, to avoid people walking into an opening lift door from the stairs at first floor level. Without automatic opening doors, the lift is not really fit for purpose, when used by an independent wheelchair user. The ‘voice’ notifications on the lift in the market hall did not seem to be operating. The threshold access to both lifts needs to be level, with no raised lips.
There were no braille notices on the outside or inside of the lift, for visually impaired people.
Where braille signs had been provided, they were located at above the recommended height of between 1200mm and 1600mm which will mean that they are not easily found by visually impaired people.
The staircase from ground to first floor mezzanine level does not have any corduroy hazard warning surfaces at the top or bottom. Nor did this staircase, and other staircases in the building, have a lower rail fitted as recommended in BS8300. Again, ‘conservation’ reasons have taken precedence over access issues here.
Door Handle Heights. HPA noted that there were many instances where door handles and push plates had been fitted at too high a level. BS8300 recommends that the bottom of pull handles should be no more than 1000mm above floor level. New handles have been fitted at the same height as some previously existing pull handles apparently. This does not help wheelchair users, children or people of restricted growth. Lever handles should ideally be at 900mm above floor level. Once again ‘conservation’ has been cited as the reason for handles being higher but this makes some rooms including accessible toilets, inaccessible for some users without assistance.
First floor refuge area. There is a small lip on the threshold out to the metal fire escape, which could be a trip hazard.
o The emergency call button in the refuge area does not have any braille signage
Panel Heaters in Accessible toilets. The provision of panel heaters in the accessible toilets adds to the comfort of the users, but the location of these panel heaters makes it difficult for wheelchair users to manoeuvre within the space. As a general rule it would be better for these to be fitted at a higher level on the wall to allow more space to turn in both the ground floor and first floor accessible toilets
Ground floor accessible toilet. Provision of additional baby change facilities in the men’s and women’s toilets would reduce pressure on the use of the baby change facility in the accessible toilet, for example when being used by a non-disabled person. The radar key opening mechanism for this toilet results in the key having to be turned and then pulled to allow the door to be opened. This is difficult for a wheelchair user to operate independently. For a wheelchair user, manoeuvring space to open this door is restricted. It would have been preferable to hang the door on the opposite side. This contrasts with the ease of operation of the changing places toilet door.
Colostomy bag shelf locations. These shelves are not in the best locations for users
Hooks on the accessible toilet doors are too high for wheelchair users
Accessible Toilet Alarm notifications. In addition to the alarm light outside the Accessible toilets and changing places toilet, the alarms should be monitored and each toilet identified separately, within the managers office/control area.
Accessible toilet seats should be in a contrasting colour. This was only the case in the changing places toilet.
Facilities for stall holders. The cupboards in the kitchen areas are too high to be accessible for a wheelchair user. In addition, the prospective manager of the building should be required to provide counters at a lower level for use by wheelchair users, children and people of restricted growth.
Changing Places Toilet. This provision is to be welcomed and should be publicised on the council website. It would be helpful to have detailed instructions for use on the council website so that visitors to Glossop can check out how to use the facility prior to coming. The instructions for use of the changing bed, hoist and raise/lower wash basin should be clearly visible on the walls at around 1000mm height and the controls highlighted. The handwash dispenser above the wash basin could not be reached from a wheelchair. There also needs to be a baby change mat and safety seat for a child within the toilet area. The floor directly below the shower needs to allow the water to drain to the floor gully.
There is no doubt that the refurbishment of the Market Hall and the Town Hall, will greatly improve accessible facilities in Glossop, if the issues identified can be resolved satisfactorily. There is also a clear need for discussion and policy decisions on the balance between conservation, heritage and accessibility. Buildings that are restored to ‘look and feel as they were’ in Victorian times are not necessarily suitable for access and use by a modern society that seeks to allow equal access to all services and facilities.
Dave Bennett, Joan Rutherford, Elaine Hill
High Peak Access
Project Area: |
Glossop |
Category: |
Statutory Agencies |





