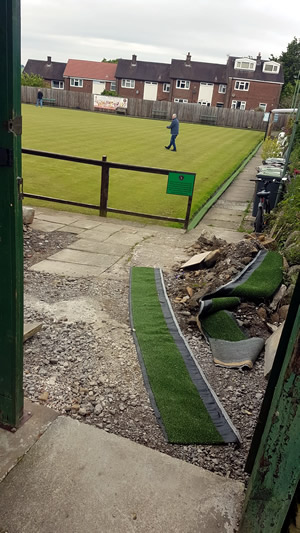Advice on providing ramped access to their new Clubhouse.
 We visited this club in June 2024 to look at the proposed design and construction of a new ramp down to the entrance to the clubhouse and found that the change in levels amounted to 420mm.
We visited this club in June 2024 to look at the proposed design and construction of a new ramp down to the entrance to the clubhouse and found that the change in levels amounted to 420mm.
The draft design proposed a new ramp that would run in two directions with a short middle section at a right angle. We advised on the likely lengths of ramps at gradients of 1 in 15 and 1 in 12. There would also be 3 level platforms needed between the 3 ramps. The shallower the gradient of the ramp, the better. We confirmed the need for handrails both sides and upstands on the exposed side of the ramp as well. Surfacing the ramp in tarmac as opposed to concrete would be acceptable as long as the surface allows sufficient friction on the ramp sections.
We suggested that steps should be provided in addition to the ramp as some disabled people find steps easier to manage.
In addition we suggested rehanging the entrance door to the site, to open outwards, as this could make it easier to provide a level area inside the site that would assist wheelchair and mobility scooter users.
We also discussed the layout for the accessible WC within the new clubhouse and a draft layout that would comply with BS8300.
The Club is keen to improve disabled access and hopes to look at wheelchair access to the bowling green in the future.
